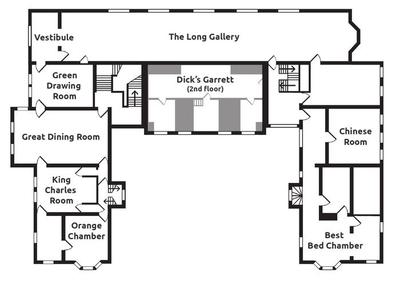360° Tour of The Upper Floors
360° TourTake a look inside the rooms on the first and second floors of Aston Hall.
Use the 360° photos below to explore these spaces.
The Upper Floors at Aston Hall
This floor plan shows where the rooms are located on the upper floors of Aston Hall. The majority of the rooms can be found on the first floor with only Dick's Garrett on the second floor.

The Long Gallery
The Long Gallery is 136ft long (including the Vestibule). The Long Gallery was used for exercising in bad weather and for showing off - the longer your long gallery was the wealthier and prestigious you were seen to be amongst your contemporaries. This room remains the least altered room in the house.
Vestibule
The vestibule was added in 1700 to increase length of the Long Gallery. The corner fireplace would have been an outside balcony originally.
Green Drawing Room / Withdrawing Room
This room is perhaps the most changed from its original look and features.
There was originally a semi-circular oriel window on the south side and the entrance to the Long Gallery was through a door (now bricked up) in the corner of the West wall, along with access to the vestibule, which had originally been a balcony.
The fireplace is 16th century, older than the Hall itself, likely brought to Aston Hall from the Holte’s former manor house at Duddeston.
Great Dining Room
This room only used for very special occasions (such as King Charles’s visit) The rest of the time it would remain closed. The banquet set out as a estimation of what would have been eaten when King Charles I visited the Hall in Oct 1642.
Fireplace is Jacobean and depicts the Holte coat of arms and red hand of Ulster device.
King Charles Room
Supposedly the room King Charles I spent the night in prior to the battle of Edgehill, this room is currently undergoing major change as part of the Aston Retold project.
The original ceiling and frieze of this room inspired James Watt Jr’s additions to the Great Hall ceiling.
Orange Chamber
The Orange Chamber, named so due to the oranges trees on its plasterwork ceiling, was described in a 1654 inventory as the ‘second best lodging’ room at Aston Hall.
The room next door was originally the Orange Chamber’s balcony; a blocked doorway would have provided access to this before the extension.
Chinese Room / The Dressing Room
This and the passage outside would have formed Sir Thomas Holte’s bedchamber. Situated over the kitchens, it would have been comparatively warmer than others in the house, as well as easily accessible for servants via staircases either end of the passageway.
It became known as the Chinese Room by the time James Watt Jr. came to live here as chinoisserie was a very fashionable style during the 18th century.
Best Bed Chamber
Also known as Lady Holte’s bedchamber, this large bedroom is close to Sir Thomas’s bedroom, and likely used by his second wife between 1641 – 1654.
It is now displayed as the room of Sir Lister Holte’s wife with 18th century furnishings. The needlework carpet was produced around 1760 by a professional embroidery workshop and depicts the Holte family crest.
Dicks Garret
Head upstairs to the second floor to Dick's Garret. This is the dormitory for servants, there are two ante rooms for the more important upper servants.
This area of the Hall is supposedly the most haunted!
Continue to see inside Aston Hall by exploring the ground floor.